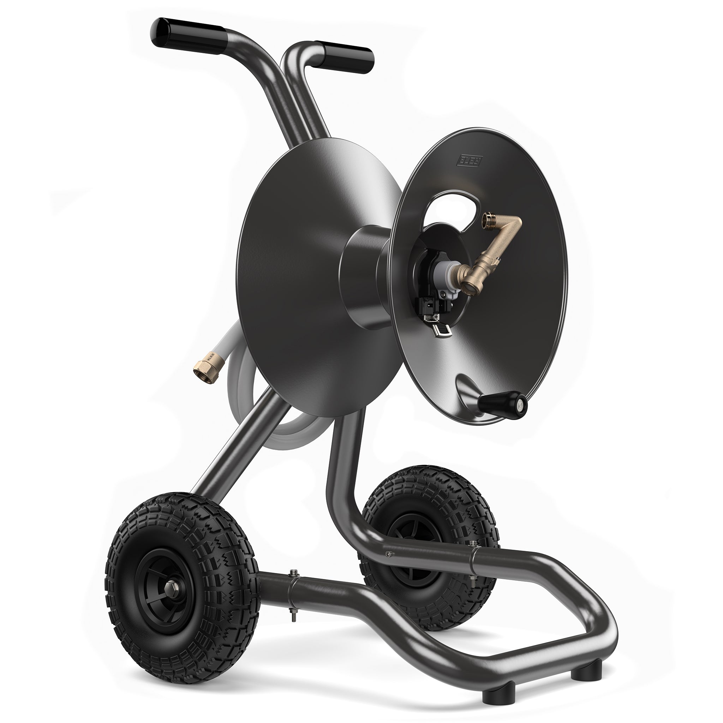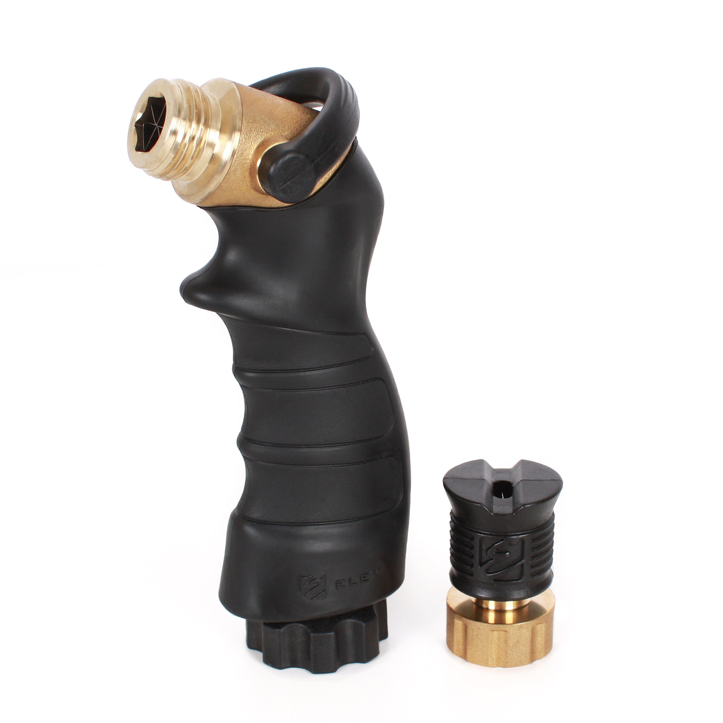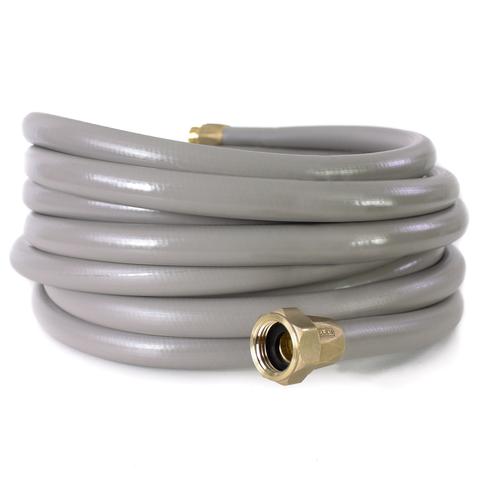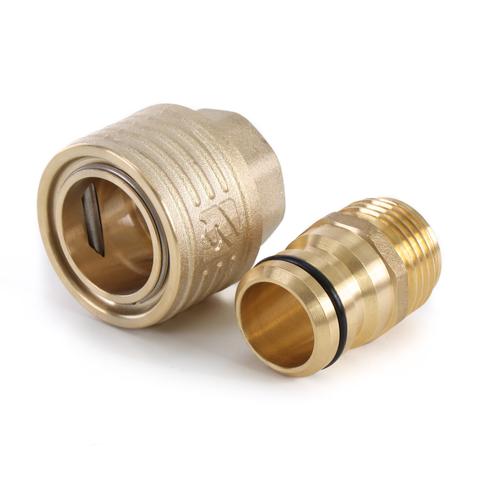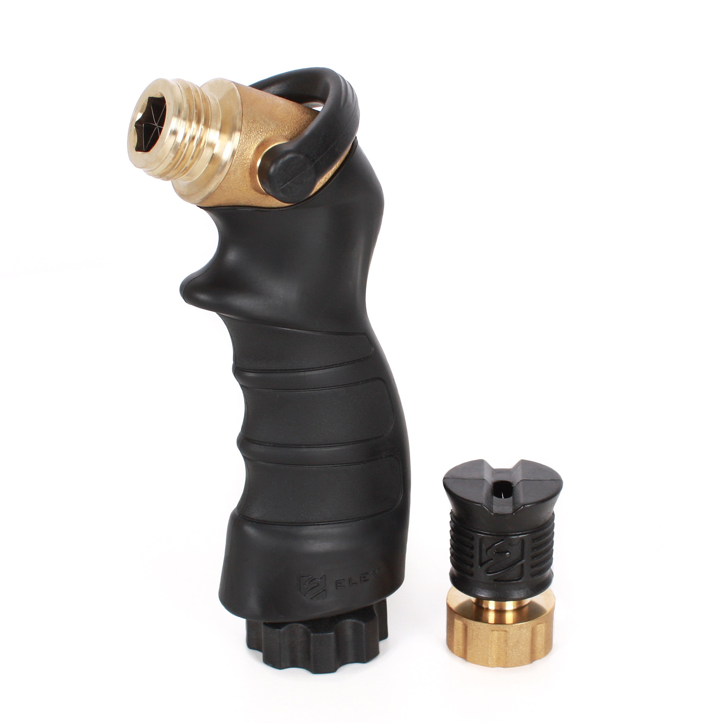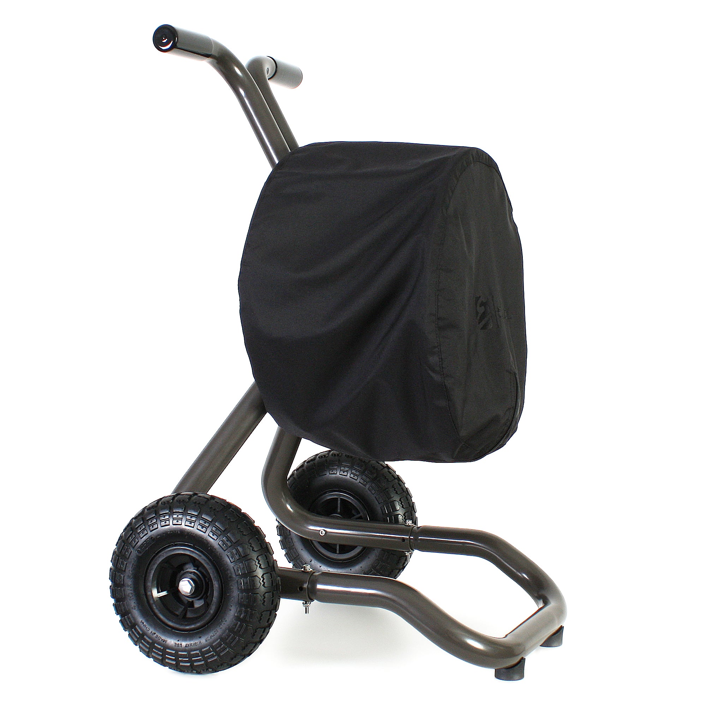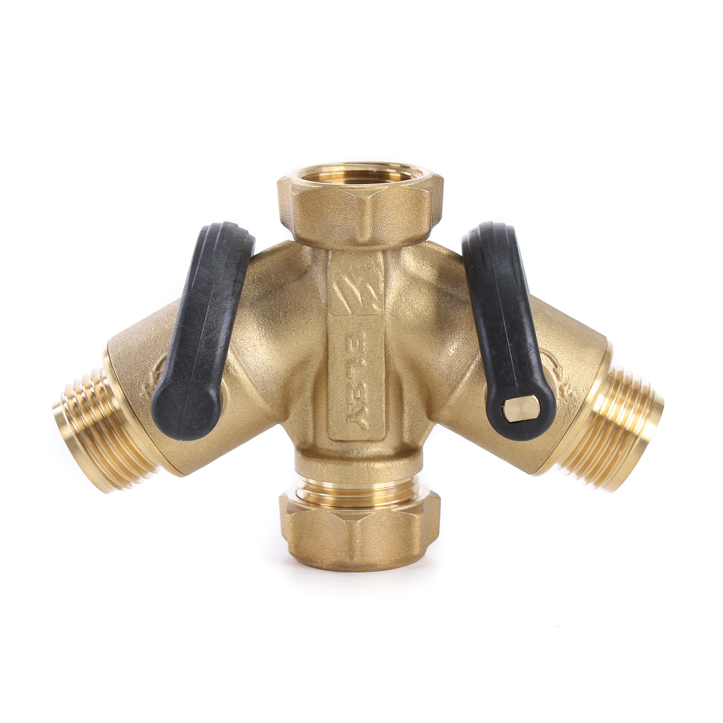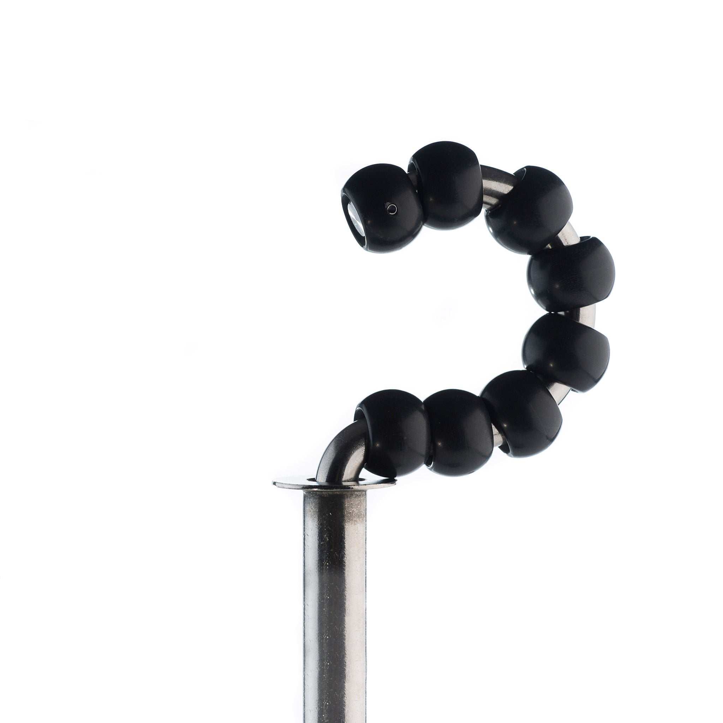You've chosen the perfect location for your garden hose reel, but you're not confident you can, or should, mount a reel to the type of siding that's on your house. This is a common concern and why, in this article, we'll provide a clear, step by step process on how to mount a garden hose reel on stucco, brick, Stone Veneer, Vinyl, Fiber Cement, Engineered Wood, Aluminum, Steel, or wood siding.
TABLE OF CONTENTS
 Step 1: Understand the Structure
Step 1: Understand the Structure Step 2: Understand the Siding
Step 4: Prepare the Siding
Step 5: Spacers and Screws
Step 6: Mount the Reel
Step 1: Understand the Structure
It's essential to understand the structure of the siding and the structure of the wall. Only then can the correct tools and techniques be applied. Let's first look at the construction of the wall. Most homes in America are built with wood framing. These walls are generally constructed with two by four-inch stud framing with an exterior wood sheathing over it. A small portion of homes are built with structural concrete walls, either poured concrete, masonry block, or structural brick.
Identifying what structure is behind the siding will determine which fasteners we use to mount the reel. The quickest method to identify the siding is to pound on the siding with your hand. A wood frame wall will sound hollow, and a concrete wall will sound solid. Look for clues like how far the windows are set in from the siding. Windows in wood-frame walls will be closer to the surface of the siding, while windows in concrete walls will be set back a few inches.
Step 2: Understand the Siding
Almost all siding is non-structural, meaning it doesn't have the strength to support other loads, in this case, the weight and dynamic load of a garden hose reel. The force exerted on a wall by a garden hose reel when in use, can exceed 150 pounds. It is also not advisable to install a reel in such a way that it will sandwich the siding between the reel base and the structural wall. The clamping pressure of just one 1/4-inch screw can reach 900 pounds, which will crush most siding materials. In almost all cases, it's best to "pass-through" the siding and mount the reel using spacers between the wood frame wall and the reel mounting base. With that in mind, let's investigate the different types of siding.
Brick
The exception, brick, is generally a non-structural siding, but it does have the strength to support a garden hose reel. Unlike other siding options, we don't need to "pass-through" and attach to the structural frame; we can mount directly to the brick surface. We can skip to step 6 Mount the reel, Direct Method.
Veneer
Veneers are thin decorative layers of either natural or synthetic Stone or Brick. They adhere to the building's exterior sheathing with several layers of masonry mortar, wire lath, and Water Resistive Barriers. Passing through these masonry non-structural finishes require specialized drill bits. Some veneers can be up to 5 inches in depth, which isn't all that thin. These can be some of the most challenging sidings to pass-through because of the hard materials, varying thickness, and sizes of stones. With careful planning and the correct tools, we can make a professional installation. We discuss preparing veneers for reel mounting in Step 4 Pass-Through Method.
Siding
When most of us think of "siding," we tend to picture styles like Lap, Panel, Vertical, Shingle, or Shake siding. All these styles can be produced in Vinyl, Fiber Cement like Hardie Plank®, Aluminum, Steel engineered and natural wood. They're usually attached to the building with nails through a hidden nailing flange or at the top of each piece which is then hidden by the next piece above. There is generally a building wrap underneath the siding to provide wind and moisture resistance. Regardless of how solid the siding may feel, all are non-structural, so we must pass-through and attach to the structural frame of the wall. We discuss how to locate the structural frame of the wall in Step 3 - Locate the Structural Frame (studs). If we take our time and measure twice, we'll have a professional installation within a few hours. We discuss preparing these sidings for reel mounting in Step 4 - Pass-Through Method
Stucco
Stucco is a cement-based cladding that creates a durable continuous surface over a concrete block or wooden structural walls. There are basically three different types of stucco;
Two-Coat Stucco
Two-coat stucco is produced by troweling a base coat and finish coat of cement stucco directly to concrete block or poured concrete walls. This is one of the few sidings we can sandwich between the reel base and the structural wall. We can skip to step 6 Mount the reel, Direct Method.
Conventional Stucco
Conventional stucco can include sheathing, vapor barriers, and wire lath with a base and finish coat of cement stucco on a wood frame wall. We discuss preparing conventional stucco for reel mounting in Step 4 Pass-Through Method.
(EIFS) Exterior Insulating and Finish Systems
Sometimes referred to as synthetic stucco, this popular system has a rigid insulating board attached to the wood frame structure. Wire lath is then attached to the insulating board, followed by a base coat and finish coat of polymer-based stucco. We discuss preparing EIFS stucco for reel mounting in Step 4 Pass-Through Method.
Step 3: Locate the Structural Frame (studs)
Tools you may need:
- Painters' Tape
- Tape Measure
- Level or Plumb bob
- Pencil
- Stud Finder or Neodymium Magnet
- Finishing Nail
If the structural frame is wood, we'll need to locate the studs in the area where the reel is to be mounted. Without specialized sensing equipment, it's difficult to locate studs from the outside of the house. But we can find the studs inside the house and transfer those measurements to the outside. It's important to note; the standard wall frame spacing for studs is 16 inches apart on center. However, some walls can have a 24-inch spacing and, more rarely, 19.2 inches. If a stud spacing greater than 16 inches is found, refer to the Platform Method mentioned in Step 6 when it is time to mount the reel.
- Before we go inside to find the studs, find a feature on the outside of the house that is also present on the inside of the house. This feature can be a window, door, faucet or anything that can be measured on the outside as well as the inside of the house.
- Place a piece of painters' tape vertically on the exterior wall near the center of where the reel will be located.
- Let's use a window as our example reference feature. From the outside, use a tape measure to measure from the edge of the glass (not the frame of the window because that can be different on the inside), over to the center of the painters' tape. The reference feature and the center of the reel location may not be in the same horizontal plane. So, use a level or plumb bob to translate the reel center mark, up or down the wall to match the horizontal position of the reference feature (the window glass). With a pencil, make a mark at the nearest whole number. Let's say its 72 inches. Write that number on the painter's tape next to the mark.
- Now go inside and measure from that same edge of glass over 72 inches and place a piece of painter's tape on the interior wall and make a mark at 72 inches and write 72 on the tape.
- Locate the nearest studs to the left and to the right of the 72-inch mark. Use painters' tape and a pencil to mark the center and sides if possible. Studs are 1-1/2 inches wide.
- There are several ways to find studs on the inside walls of a house.
- Electronic Stud Finder: The easiest way. Digital wall scanners can now detect wiring, plumbing as well as studs. Just slide it across the interior wall surface, and it will indicate where the studs are.
- Find a nail hole in the base trim: Base trim is generally nailed to the studs. It may be covered with putty and/or paint, but you can often see a slight depression where the nails are.
- Locate the nearest outlet or switch: Electrical boxes are usually nailed to the side of a stud.
- Neodymium Magnet: Although a magnet cannot detect studs, it can detect the screws or nails used to fasten drywall to the studs. Just run the magnet along the wall surface until it sticks to one of these fasteners.
- Once the stud is located, tap a small finishing nail through the drywall and into the stud, leaving most of the nail exposed. This will confirm the stud location. Small holes like this can be repaired later with Spackling or even a dab of paint.
- Measure from the center of each stud back to the 72-inch mark. For this example, let's say they are 9-inches to the left of 72 and 7-inches to the right. Write those numbers on the painters' tape locating the studs on the interior wall.
- Now go outside and measure from the reference tape that has the 72-inch mark. Remember, we're now facing the opposite side of the wall, so the measurements will be reversed. Instead of the stud being 9 inches to the left, it will be 9 inches to the right. And the 7-inch dimension will now be on the left. Place a 12-inch piece of painters' tape vertically at those locations and clearly mark a vertical line for each stud. Also, write the measurements on the tape.
- Mark the top holes of the reel mounting plate at the location of the studs and the proper operating height, which should be approximately 12 inches above the knee. Use a level to ensure they are at the same elevation. If the siding surface is relatively flat, use the reel mounting base as a template to mark all four holes. If the siding is not flat, measure down from the top marks, seven and one-fourth inch (7-1/4) to locate the bottom mounting holes.
- There are several ways to find studs on the inside walls of a house.
Step 4: Prepare the Siding
Depending on the siding, here are the tools you may need:
- Hammer Drill
- 1-inch Dry Diamond Core Bit with Pilot Bit
- 1-inch Bi-Metal Hole Saw
- 5/32-inch Carbide Masonry bit
- Extra-long 3/32-inch wood bit
- Silicone caulk
Pass-through holes in the siding create a path for our spacers to firmly set against the solid wood sheathing of the wall. Different siding materials require different cutting tools. All masonry siding, including; natural and synthetic stone or brick veneer, fiber cement, conventional and EIFS stucco, will require a hammer drill and 1-inch dry diamond core bit with pilot bit. It's also a good idea to get familiar with the proper use of this equipment. We suggest this video from Bosch. Siding such as vinyl, aluminum, steel, natural wood, and engineered wood requires a 1-inch bi-metal hole saw.
- We've marked the stud locations in step 3. Now we need to confirm we've found the studs by drilling pilot holes through the siding at the previously marked locations.
- For all masonry siding, use a 5/32-inch carbide masonry bit,
- For all other sidings, use an extra-long 3/32-inch wood bit,
- Drill through the siding. Make sure to only drill through the siding materials. When drilling, check often, and stop once the wood sheathing is reached.
- Prepare to drill through the sheathing and into the stud with the extra-long 3/32-inch wood bit, which is the pilot bit size for a ¼" lag screw. Most small diameter drill bits will be too short, purchase one that is long enough to pass through the siding and into the wood structure an additional 2 inches. Push the wood drill bit through the siding until it touches the wood sheathing. Make a mark on the drill bit to show the depth of the siding. Make another mark 1-3/4 inch closer to the chuck of the drill.
- Drill into the wood frame. If the bit is cutting wood the entire 1-3/4-inch depth, then we have successfully found the stud location. If at any time we "punch" through and have no resistance, then we've missed the stud and will need to check the stud location measurements again. Once the stud is found, fill in the incorrect pilot holes with silicone caulk. Drill the other 3 pilot holes.
- With the pilot holes complete, use the 1-inch hole saw to create the pass-through holes in the siding.
- For all masonry siding, use the 1-inch dry diamond core bit with its pilot bit installed.
- For all other siding, use the 1-inch Bi-Metal Hole Saw.
- When drilling, check the depth often, and remove the pilot bit when near the wood sheathing. We don't want either the pilot or 1-inch bit to enter the wood sheathing. Drill all four pass-through holes.
- Measure the depth of the siding to determine the spacer length. If the siding has variable thicknesses, use a straight edge to estimate the thickest section in the mounting area.
Step 5: Spacers and Screws
What you need:
- 1/2-inch PVC conduit
- Lag Screws, 1/4-inch diameter
Four tubular spacers will provide a level base for our reel that can pass-through any type of siding and allow us to screw into the stud frame of the house.
- These spacers are easily made from 1/2-inch PVC schedule-80 conduit found at local home or hardware stores in the electrical section. (NOTE: Schedule 40 can be used as a substitute if your local store does not carry schedule 80 conduit). Once we find out how thick our siding is, we'll cut four pieces of conduit at least ¼-inch longer than the thickest portion of the siding; this allows the reel to hover over the siding and not touch it.
- Mounting screws should be selected once we know the length of the spacer. Lag Screws, 1/4-inch diameter work best for this application. Lag screw length should be one and three-fourths inch (1-3/4") longer than the spacer. This will provide enough length to pass-through the reel base, spacer and penetrate the wood structure.
Step 6: Mount the Reel
Pass-Through Method
Now that we've found the studs, drilled our pilot and pass-through holes, made our spacers and purchased our screws, we're ready to mount the reel.
- Assemble the reel according to the assembly instructions.
- Use a premium silicone caulk to make the pass-through holes waterproof.
- For solid sidings like; stone or brick veneer, conventional and synthetic Stucco; Fill the pass-through hole with silicone caulk so that when the spacer is pushed into the hole it will fill the inside of the spacer as well as the outside.
- For sheet siding like; vinyl, aluminum, steel, fiber cement, natural wood, and engineered wood, place enough silicone caulk on the surface of the structural wall to match the size of the pass-through hole.
- Push the spacer into the pass-through hole. Wipe off any excess silicone caulk that squeezes out of the hole.
- Insert the lag screws through ¼" washers then into the reel base, through the spacers, and into the wall's frame. Tighten each screw with enough force to secure the reel without movement. Do not over tighten the screws.
- Wipe off any excess silicone caulk.
- Continue to assemble the reel according to its instructions.
Direct Method
Tools you need:
- Hammer drill
- 5/16-inch masonry bit
- 7/16-inch wrench
If we're going to mount the garden hose reel to brick, two-coat stucco, or a plain concrete wall, we're able to mount directly to it.
- Use the reel base as a template and mark the location of the four mounting holes on the wall. Ensure the base is level.
- NOTE: If the siding is brick, it is preferable to locate the reel mounting holes in the mortar joints. However, with the many different brick sizes, it may not be possible to get all 4 holes in the joints. That's why ELEY provides stainless steel sleeve anchors with the wall mount reel (Model 1041). The sleeve anchor, according to the Brick Industry Association, is the only anchor that performs well in solid, cored, or hollow bricks, in the brick faces or joints and with light, medium or heavy fixtures. When fastening to the brick face, try to locate the hole at least 1-1/2 inches from any edge to prevent spalling (cracking).
- Use a 5/16-inch masonry bit and drill 1-1/2-inch-deep holes at the 4 marked locations.
- NOTE: measure and then mark the masonry bit with masking tape to ensure you drill at the proper depth. Clean the holes with a shop vacuum. Wear eye and dust protection.
- Position the Wall Mounting Base over the drilled holes and tap the four 5/16 by 1-3/4-inch sleeve anchor bolts (model 2598) through the base and into the holes in the wall.
- Tighten the four sleeve anchor bolts with a 7/16-inch wrench. Do not overtighten.
- Continue to assemble the reel according to its instructions.
Platform Method
If the structural wall stud spacing is greater than 16 inches, a platform for the reel mounting base will need to be created. The reel base has a hole pattern of 16-inch center-to-center horizontally and 7-1/4-inch center-to-center vertically.
-
If the studs are spaced 24-inch on-center, construct a platform from nominal 2 by 10-inch Pressure-treated lumber (1-1/2 x 8-1/2 inches) with a length of at least 27 inches.
- Center the base on the platform and mark the location of the reel mounting holes.
- Drill the reel mounting holes with a 3/32" drill bit.
- Mark the additional holes for the platform to wall mounting at 24 inches center-to-center horizontally and 7-1/4-inch center-to-center vertically.
- Drill these holes with a 5/16-inch drill bit.

- If the studs are spaced 19.2-inch on-center, construct a platform from nominal 2 x 12-inch Pressure-treated lumber (1-1/2 x 10-1/2 inches) with a length of at least 22 inches.
- Center the base on the platform and mark the location of the reel mounting holes.
- Drill the reel mounting holes with 3/32" drill bit.
- Mark the additional holes for the platform to wall mounting at 19-3/16 inches center-to-center horizontally and 8-3/4-inch center-to-center vertically.
- Drill these holes with a 5/16-inch drill bit.

- Attach the platform to the wall in the same manner as described in Steps 4 through 6.
- Install the Reel and Base to the platform with four, 1/4-inch x 2-inch lag screws and four washers.
If you still have questions, feel free to reach out to our customer service team using our Contact Us form.

